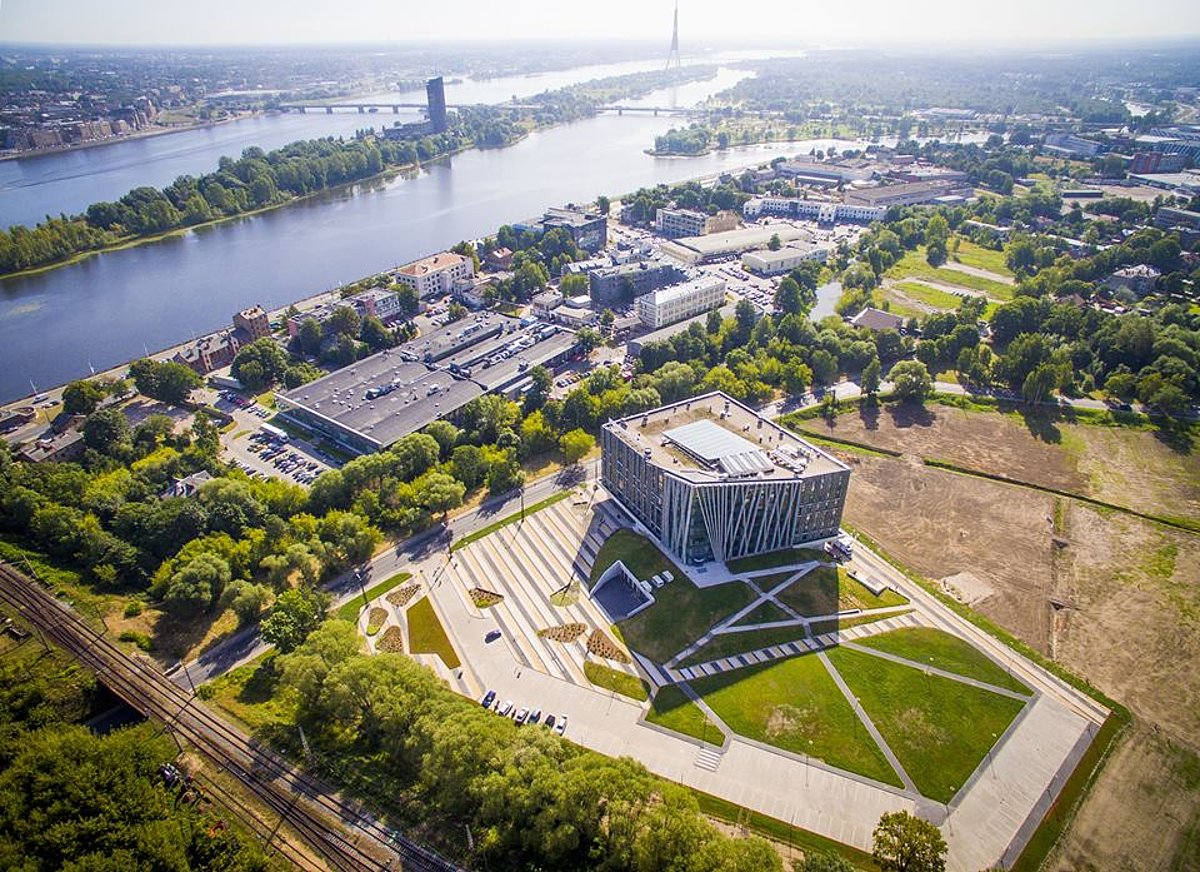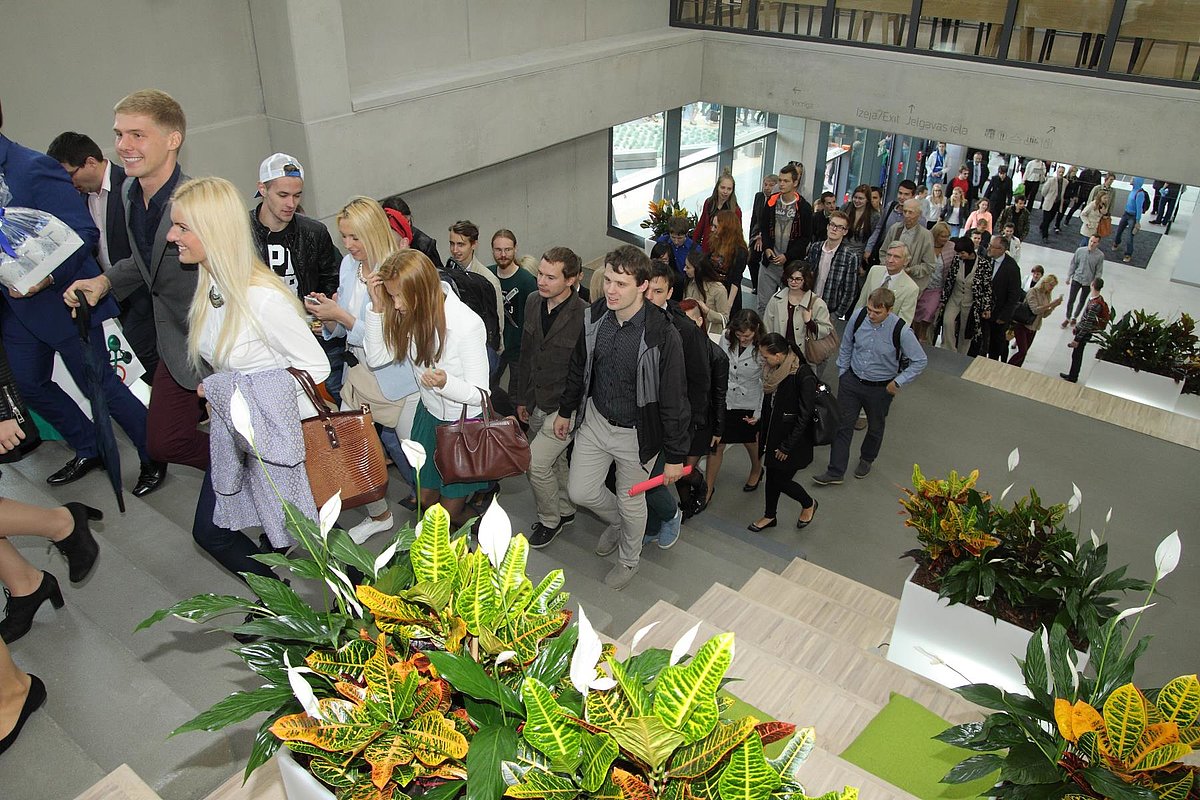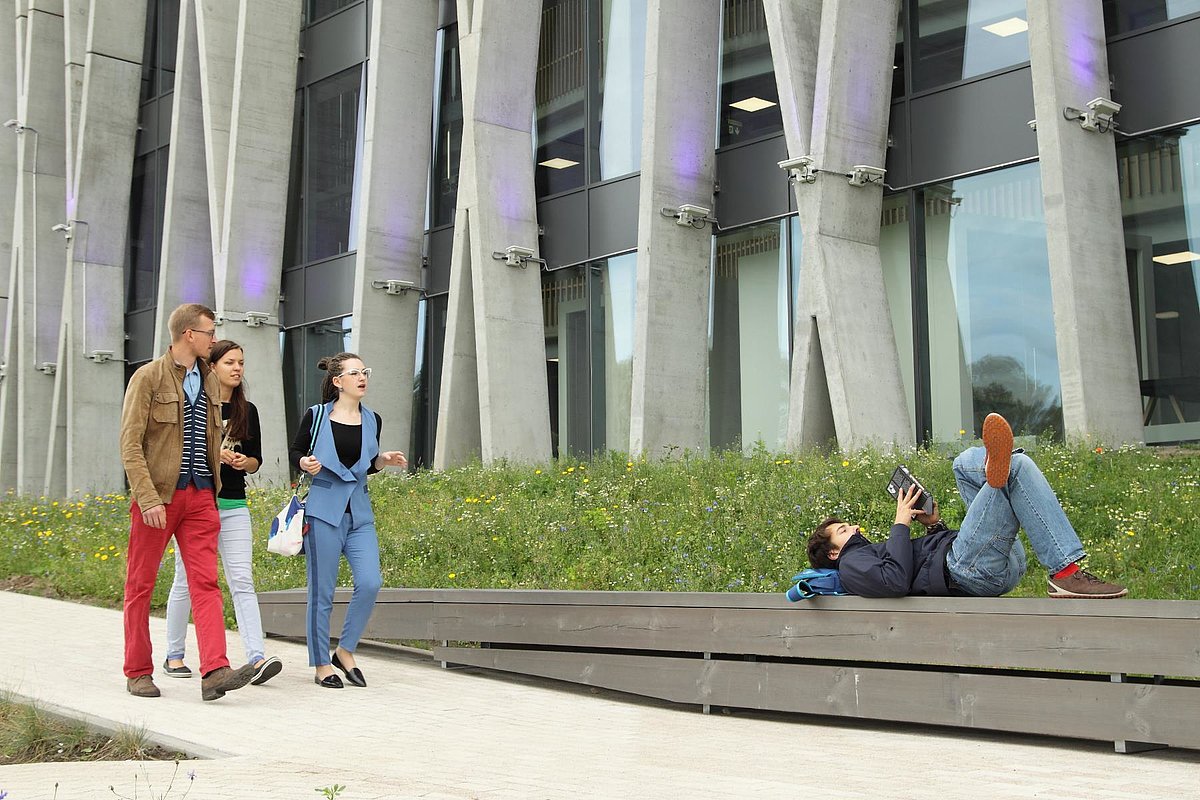
The opening ceremony was attended by the highest state officials – President of Latvia Raimonds Vējonis and Minister for Education and Science Mārīte Seile, both of whom cut the symbolic ribbon. The opening of the building was also attended by rector of the University of Latvia (UL) Indriķis Muižnieks, Riga city mayor Nils Ušakovs, Director of the State Education Development Agency Dita Traidās, construction project manager of the Academic Center for Natural Sciences (ACNS) Kitija Gruškevica as well as member of the board of the construction company LNK Industries Jevgenijs Locovs. Students and lecturers of the faculties also had the opportunity to get to know their new home during the opening ceremony.
The construction of the UL ACNS was begun on February 28, 2014 when the construction permit was issued. Since then, the construction has proceeded at incredible speed – there was construction machinery operating in Torņakalns already in March, and a time capsule with a message to future generations was cemented into the foundation of the building in May. In October of last year, the carrying construction was completed but now, little more than one and a half years after work began, the building is in the hands of students.
President of Latvia Raimonds Vējonis expressed his satisfaction with the newly built UL ACNS after inspecting the building. He noted the importance of modern laboratories in particular, because “it is in laboratories, where we can apply theory to real life and acquire new skills, that new scientific discoveries are born. And it is in such places that people appear who create lasting value not only for science, but for the general development of Latvia.” The President’s wished students and lecturers to use the new premises as a foundation for the acquisition of knowledge, and as a breeding ground for new, talented scientists.
The construction of the UL ACNS was possible due to 5 million euro in Latvian state and UL financing, which managed to attract 30 million euro in co-financing from the sub-activities of the European Regional Development Fund (ERDF), managed by the State Education Development Agency (SEDA). The largest education infrastructure project to date has thus been realized.
“In the context of Latvia, this gem of architecture symbolizes values important to us – education, science and innovation. I wish this building a lively, creative atmosphere of fruitful cooperation between students of various faculties, where guests from other faculties and entrepreneurs are also invited. And I am convinced that this synergy will serve as a good example for many fields in Latvia – an example of how to cooperate and work towards a truly successful and competitive Latvia,” said Minister for Education and Science, Mārīte Seile.
The UL ACNS is the first building in the territory spanning 4.5 hectares, which, by 2023, will house an entire new, modern and harmonic campus. The UL ACNS building serves to prove that stated goals can be achieved even in a limited timespan by staying focused on the initial task and by using innovative and sustainable solutions. For instance, the façade of the building has a double wall, but the south-eastern wall of the UL ACNS is covered in concrete blinds, serving as a natural thermoregulatory mechanism – this will prevent rooms from overheating during the day, and from cooling during the night. The building is also equipped with “smart” light switches – built-in sensors can determine whether anyone is in the room, and lighting turns both on and off automatically.
Natural motifs are emphasized in the UL ACNS building. While not yet visible, vining plants have been planted within the metal grid system placed along the outer wall of the building. The vines will, in time, grow and change the color of the façade according to seasonal changes in the nature of Latvia. On the inside of the building, there is a 420 square meter lobby with a heightened glass roof which preserves natural air circulation. Throughout the seven floors of the building, walls are brought to life by artist Luīze Avotiņa’s wall paintings – these areconsidered her largest work to date, spanning a total area of nearly 700 square meters.
“Relocating to the new UL ACNS will create unprecedented opportunities for cooperation between scientific fields and study programs. These must be developed while shaping Torņakalns into a full university campus over the next six years,” rector of the UL, prof. Indriķis Muižnieks shares the vision for further development.
The UL ACNS houses 138 study and research laboratories equipped with modern furniture and technical equipment, including 78 Waldner fume cupboards, installed for the first time in a Latvian higher education institution. The Magnum auditorium, largest in the UL ACNS, can host up to 300 students. The building also contains a reading room with 130 seats, several amphitheater-type lecture halls and even individual work capsules, enabling students to shut out the outside world and the everyday rush, focusing on new scientific discoveries. Finally, the top floor of the UL ACNS holds four greenhouses, thus providing all the infrastructure necessary for the successful studying of natural sciences.

 Academic Centre
Academic Centre
